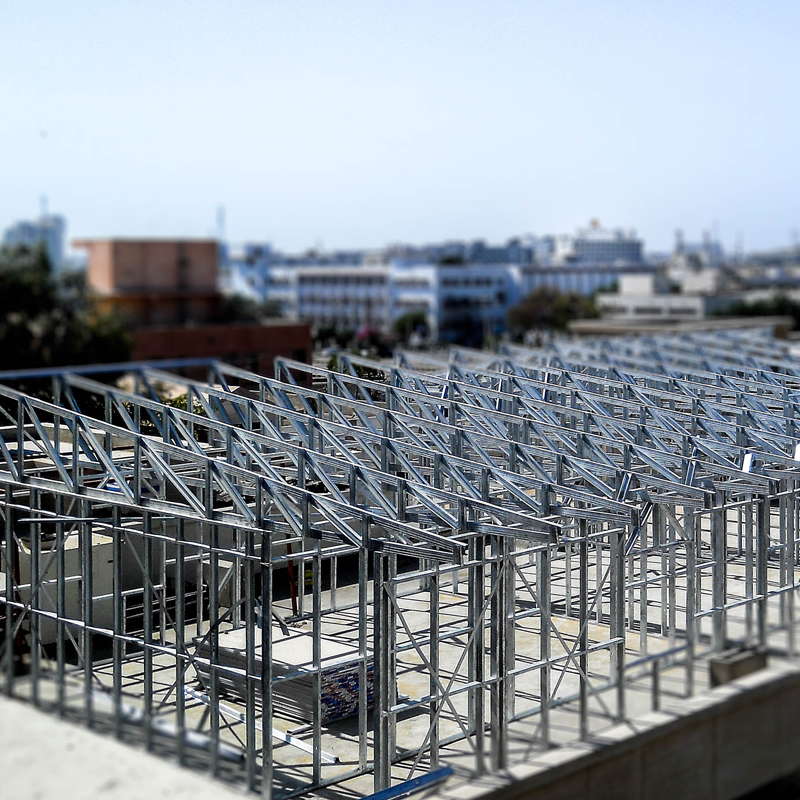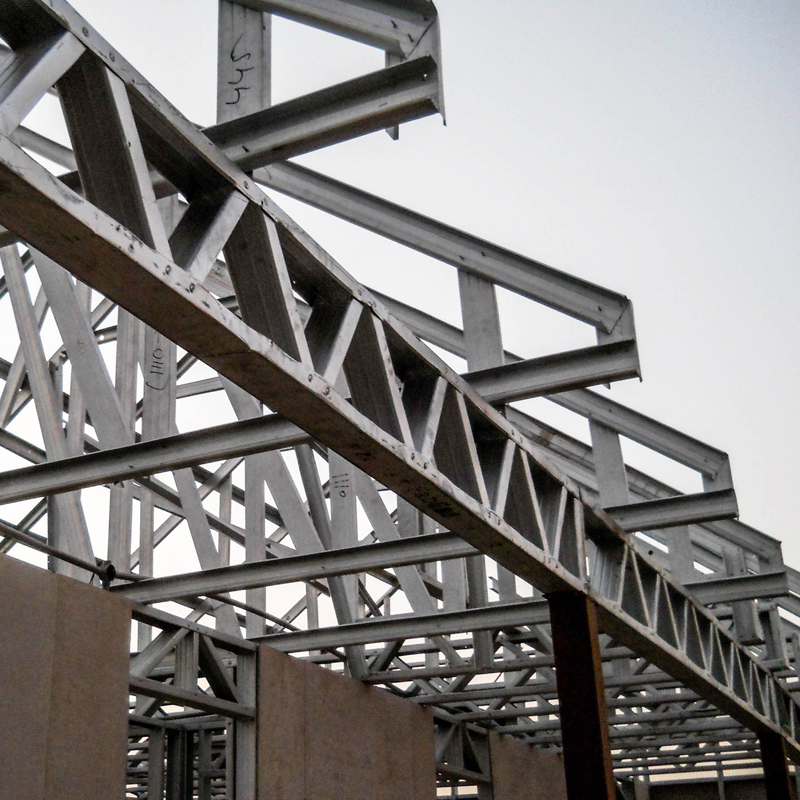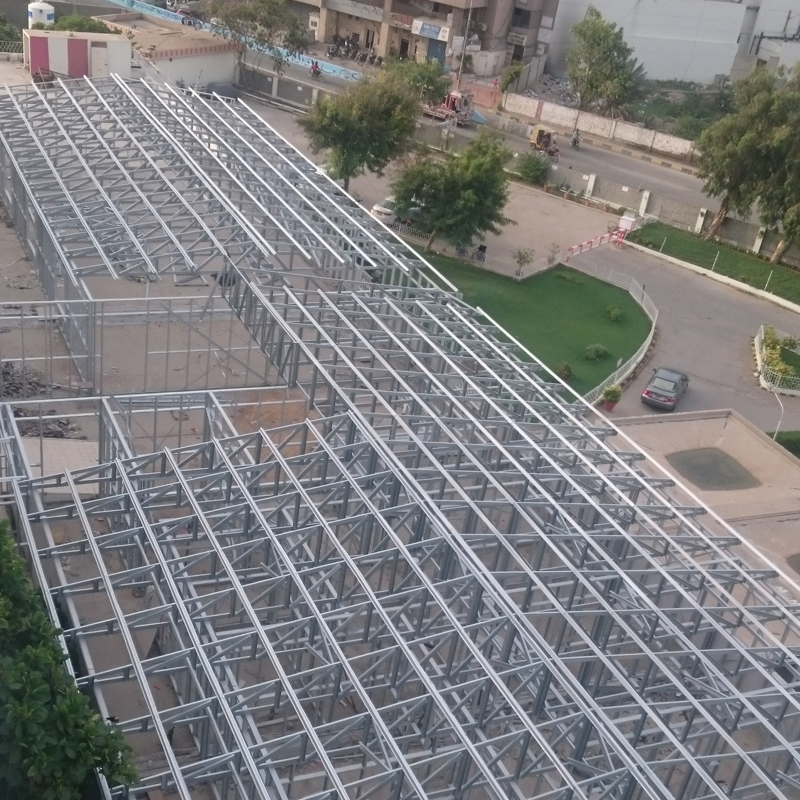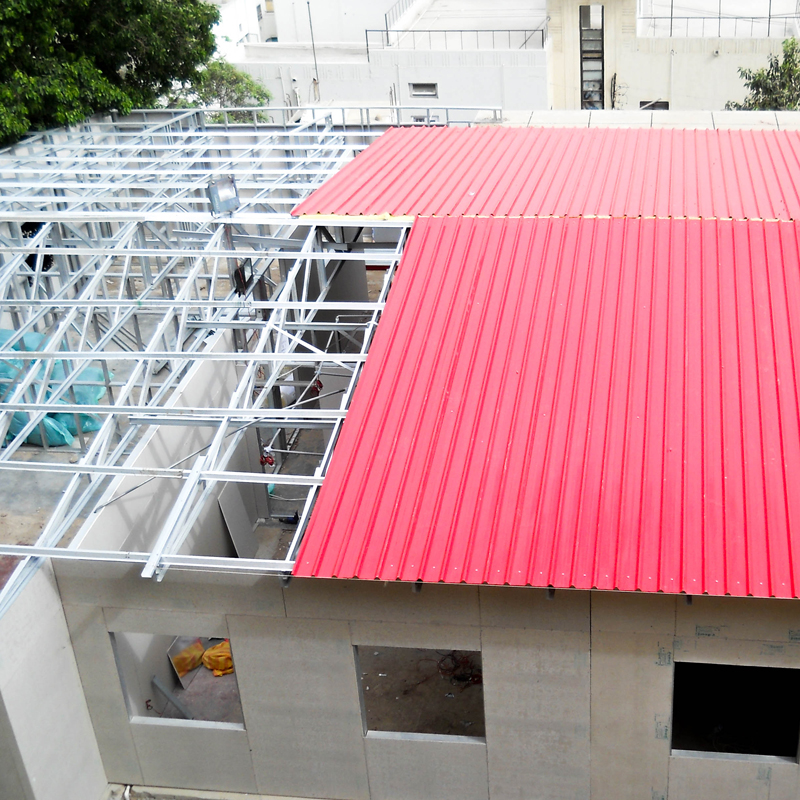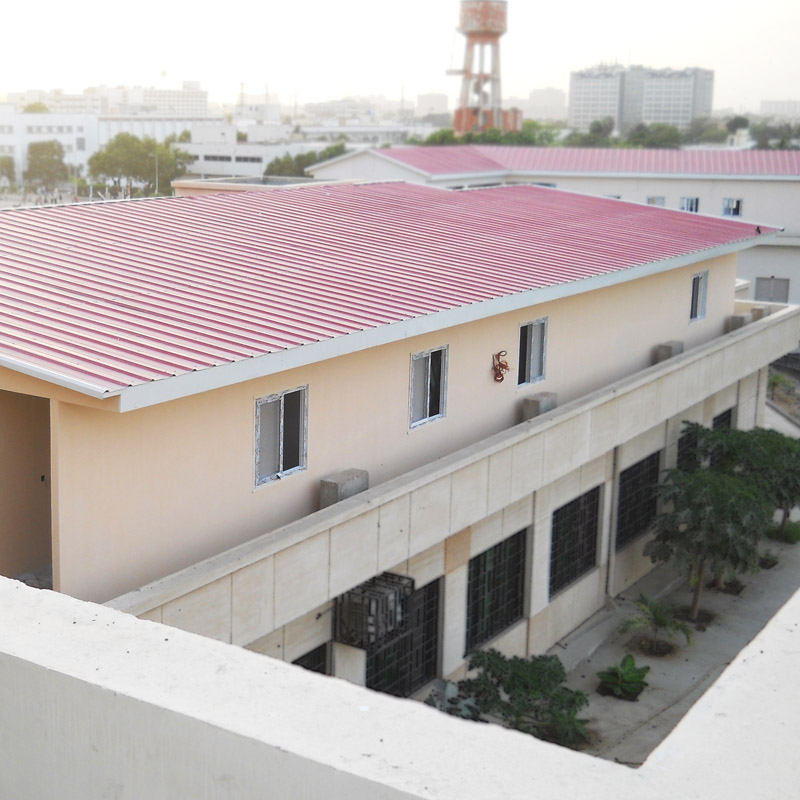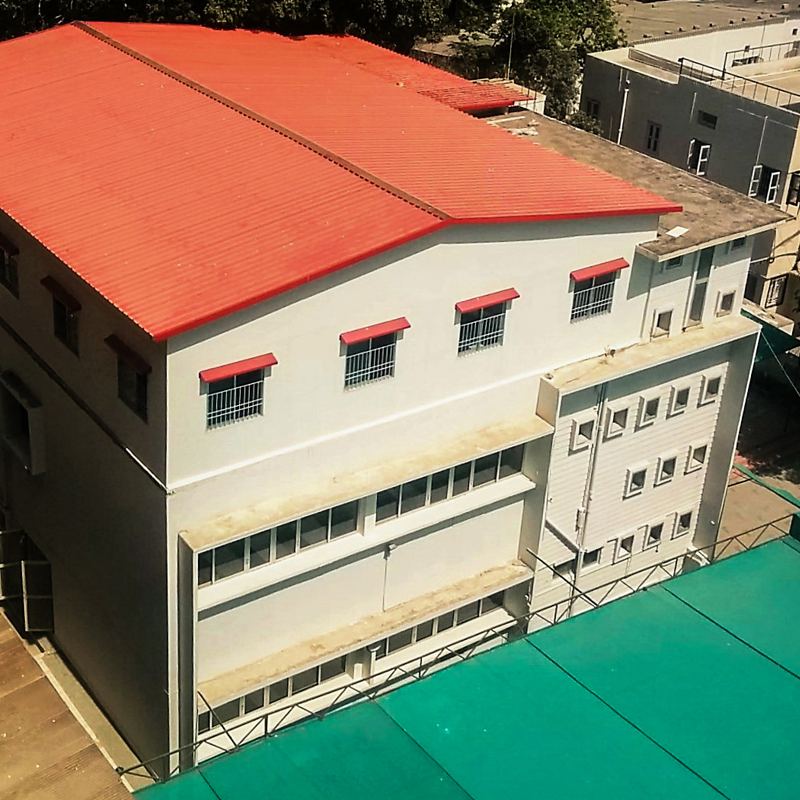Light Gauge Steel Framed Buildings.
FABCAD is a Permanent Styled, Earthquake Proof,
Fully Insulated and Instant Living Solution.
FABCAD BUILDING SOLUTION
permanent styled, earthquake proof,
fully insulated living solution.
Whether you need a complete Bungalow, Rooftop Extensions, School, Office building, Farmhouses or Disaster Relief buildings. FABCAD buildings offer a range of buildings with the option of relocatable buildings adhering to all international standards of Light gauge steel framed structures.
FABCAD buildings are based on Light Gauge Steel framing technology, meaning these buildings have a minimum dead load compared to conventional buildings giving them extreme durability and a building life up to 50 years.
These buildings are manufactured on fully automated CNC (Computer Numerical Controlled) based roll formers, giving virtually unlimited choices of building designs engineered to the utmost precision.
WHY TO CHOOSE?
KEY BENEFITS.
EASY TO BUILD
Earthquake Proof Construction, Minimum Foundations Required, Fast Installation for Instant Accommodation.
FURNISHED STRUCTURE
All Internal Services such as Lights, Fixtures and Fittings
are Completely Factory installed.
DURABLE CONSTRUCTION
Fully Insulated Buildings including, Walls and Roofs,
Sustainable, Relocatable and Reusable.
fabcad is the solution
When you need smart, comfortable, fully operational and instant accommodation.
Whether you need extra Office Space, Living Quarters, Residential Buildings, Office Blocks, Industrial Buildings, Guard Posts, Farmhouses or Warehouses, FABCAD will meet your needs.
FABCAD buildings are fully relocatable and meet all international standards for pre-fabricated buildings. Finished to the highest standards with lighting, insulation and flooring. FABCAD can be partitioned to suit your specific needs. Rooms, Offices, Toilets, Showers, Changing rooms, Passageways and any other type of interior space can be created to meet your needs.
FABCAD buildings have a fiber cement board exterior that gives many years of maintenance free service together with factory fitted insulation. The interior of our buildings come in a choice of low maintenance inner cladding options such as composite gypsum board or fiber cement board/plasterboard.
BUILDING PROCESS
STEP 1
The process begins with clients plans including building size, total rooms, toilets & other allied services required. Based on plans the Light Gauge Steel buildings are designed which include load bearing walls, non-load bearing walls, trusses & roof panels which are further translated into CNC based machine codes to be translated for FABCAD roll former via our especially designed software.
STEP 2
Roll forming the designed buildings is then processed for elementary wall section production in the shape of C channel roll forming via a dedicated computer which operates on FABCAD software (CNC based LGSF rollformer program), the production is completely automated and computer controlled which is capable of producing 100 sq.ft per hour.
STEP 3
Wall markings and stacking as the wall sections are produced are marked in accordance with the drawings which are used for referencing in the erection process. The walls are then stacked and packed to be delivered to sites for further building.
STEP 4
The Structural erection of the Light Gauge Steel building structure is then erected and anchored on the floor which can be either a dedicated building foundation, rooftop building extension, or steel based skids (PORTACABINS).
STEP 5
Building insulation and cladding on the erected structure is then insulated using fireproof mineral wool insulation to keep the building thermally insulated, the structure is then cladded with fireproof and weatherproof composite Fiber Cement and the building inside is placed with composite plasterboard.
STEP 6
The Roofing of the completed structure is then roofed via either trusses or roof panels at specified spacing in order to withstand a windfall of 100 miles/hr. The final step towards building completion includes interior and exterior paint jobs, placement of windows, doors and finalizing the electrical and plumbing works.
This is HOW we build
The fabcad walls
Fiber Cement Board
Mineral Wool Insulation
Composite Gypsum
Galvanized Light Gauge Steel
PRODUCTION
FACILITY
Our production facilities include a dedicated CNC based fully automatic Light Gauge Steel roll former controlled by our latest CNC software capable of Producing track, studs with automatic operations from cutting to notching from an automated decoiler.
with FABCAD Building System
Rooftop Extensions
Rooftop extensions in FABCAD building system has countless benefits opposed to conventional construction. It is lightweight; making it ideal to be constructed upon old and weak structures.
These structures are installed in a matter of days and do not hinder or compromise the structural integrity of existing structures. Their facades ca n be easily matched with the existing architecture blending it seamlessly with the existing structure.
Adding an additional floor in FABCAD construction is extremely easy and can be tailored as per the clients requirements as the requirement for building utilisation grows. Rooftop extensions are becoming hugely popular in the urba n sphere where the cost of owning new property is becoming very high.
built with fabcad
The offices
Building office buildings in the FABCAD construction system is easy. Businesses need fast track options when it comes to construction. Building new office buildings construction or expa nding upon pre existing construction. If you have budget constraints and need a quick solution, FABCAD buildings are the answer.
Buildings built in FABCAD construction system utilize Light Gauge Steel Framing / Cold formed steel structures to accomplish the task, with fast track construction, economical buildings and a zero hindrance build. Many businesses are opting for the FABCAD building system. Some of the leading Businesses in Pakistan use the FABCAD construction system with the option of modular buildings.
These pre-fabricated building systems are ideal for leased as well as owned land with the liberty to dismantle, rearrange and expand the built system.
built with fabcad
Residential homes
Light Guage Steel framed Residential Bungalows are now being designed and constructed exclusively by Fabricon with years of expertise in Pre-Fabricated construction technology.
Our buildings are now offered on turnkey basis in the residential sector nationally with a team of highly trained engineers a nd are being manufactured on CNC based roll forming machines which are designed on renowned structural software.
With the fastest form of construction due to prefabricated CNC production and having the highest strength-to-weight ratio which is not possible in any other construction. Using local raw materials which in turn give substantial cost savings and economic benefit to the buyers directly.
Having 60 plus years building life and design life these houses are the preferred choice of architects and home owners throughout Pakistan.
built with fabcad
Industries (PEB - HRSS)
Light Guage Steel framed Residential Bungalows are now being designed and constructed exclusively by Fabricon with years of expertise in Pre-Fabricated construction technology.
Our buildings are now offered on turnkey basis in the residential sector nationally with a team of highly trained engineers a nd are being manufactured on CNC based roll forming machines which are designed on renowned structural software.
With the fastest form of construction due to prefabricated CNC production and having the highest strength-to-weight ratio which is not possible in any other construction. Using local raw materials which in turn give substantial cost savings and economic benefit to the buyers directly.
Having 60 plus years building life and design life these houses are the preferred choice of architects and home owners throughout Pakistan.
built with fabcad
Schools & Hospitals
Light Guage Steel framed Residential Bungalows are now being designed and constructed exclusively by Fabricon with years of expertise in Pre-Fabricated construction technology.
Our buildings are now offered on turnkey basis in the residential sector nationally with a team of highly trained engineers a nd are being manufactured on CNC based roll forming machines which are designed on renowned structural software.
With the fastest form of construction due to prefabricated CNC production and having the highest strength-to-weight ratio which is not possible in any other construction. Using local raw materials which in turn give substantial cost savings and economic benefit to the buyers directly.
Having 60 plus years building life and design life these houses are the preferred choice of architects and home owners throughout Pakistan.
built with fabcad
Porta Homes
Light Guage Steel framed Residential Bungalows are now being designed and constructed exclusively by Fabricon with years of expertise in Pre-Fabricated construction technology.
Our buildings are now offered on turnkey basis in the residential sector nationally with a team of highly trained engineers a nd are being manufactured on CNC based roll forming machines which are designed on renowned structural software.
With the fastest form of construction due to prefabricated CNC production and having the highest strength-to-weight ratio which is not possible in any other construction. Using local raw materials which in turn give substantial cost savings and economic benefit to the buyers directly.
Having 60 plus years building life and design life these houses are the preferred choice of architects and home owners throughout Pakistan.
